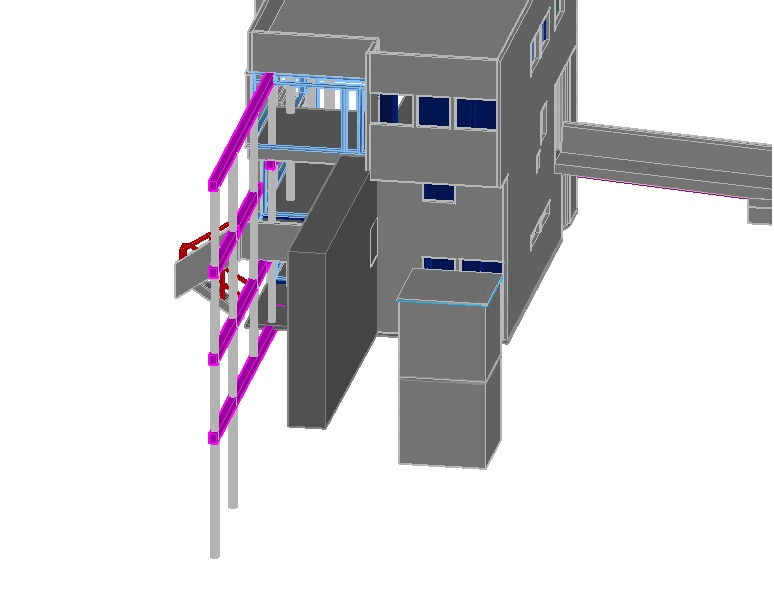Lisa Galante
Contextual Fit
The purpose of this project was to design additions to the existing structure while respecting the surroundings. The design was extruded by analyzing the various systems of the original structure and the places, landscapes, and cultures surrounding the structure. The model for this project was the Long Island Sound "Smith House," designed by Richard Meier in 1963.

Narrative
After long years of skateboarding, Tony Hawk has decided to retire. He has decided to buy The Smith House for its scenic view. He wants an outstanding exercise room with a full view of the water. The exercise room is very important to Tony, he wants to use it as a mini indoor skate house where he can promote new clients. Also, Tony wants nice outdoor decks where he can soak in the sun. Additionally, he also wants a master suite and living room to add more space to his house.
Hierarchy
Exercise Room
Sorting of Space

Contextual Analysis
Original Floor Plans

Floor Plan Analysis

Proposed Floor Plans



Preliminary Concept





Meta Narrative
Tony wanted his extension of the Smith House to have a connection with what he loves, skateboarding. The idea implemented is a spiral ramp that was turned into a spiral railing to represent skateboarding, while also staying consistent with the flow of the house.



Final Designs
Site Plan

Elevation Views




Sections


3D Section

Exterior Renderings




Interior Renderings





Animation
